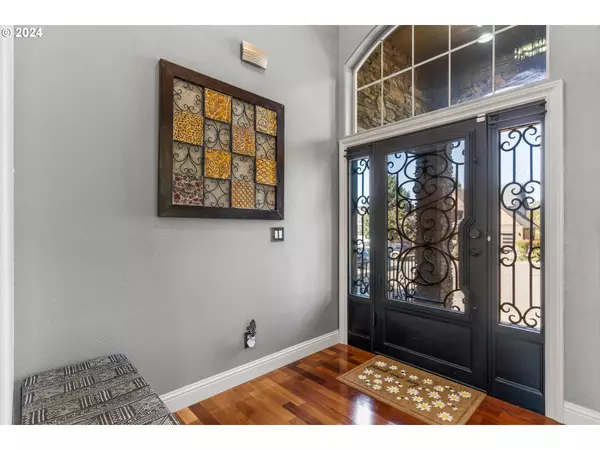5858 SE MOOSEBERRY CT Salem, OR 97301
UPDATED:
09/17/2024 03:07 PM
Key Details
Property Type Single Family Home
Sub Type Single Family Residence
Listing Status Active
Purchase Type For Sale
Square Footage 3,726 sqft
Price per Sqft $221
MLS Listing ID 24033960
Style Stories2, N W Contemporary
Bedrooms 5
Full Baths 3
Year Built 2006
Annual Tax Amount $8,335
Tax Year 2023
Lot Size 7,405 Sqft
Property Description
Location
State OR
County Marion
Area _172
Zoning RS
Rooms
Basement Crawl Space
Interior
Interior Features Accessory Dwelling Unit, Air Cleaner, Garage Door Opener, Granite, Hardwood Floors, Jetted Tub, Laundry, Separate Living Quarters Apartment Aux Living Unit, Tile Floor, Wallto Wall Carpet
Heating Forced Air, Mini Split
Cooling Central Air, Mini Split
Fireplaces Number 2
Fireplaces Type Gas
Appliance Builtin Range, Cooktop, Dishwasher, Disposal, Down Draft, Free Standing Refrigerator, Gas Appliances, Granite, Island, Pantry, Solid Surface Countertop, Stainless Steel Appliance
Exterior
Exterior Feature Accessory Dwelling Unit, Deck, Fenced, Fire Pit, Gas Hookup, Outbuilding, Yard
Garage Attached
Garage Spaces 2.0
View Territorial
Roof Type Composition
Parking Type Driveway, On Street
Garage Yes
Building
Lot Description Cul_de_sac, Level, Public Road
Story 2
Foundation Concrete Perimeter
Sewer Public Sewer
Water Public Water
Level or Stories 2
Schools
Elementary Schools Battle Creek
Middle Schools Judson
High Schools Sprague
Others
Senior Community No
Acceptable Financing Cash, Conventional, StateGILoan, VALoan
Listing Terms Cash, Conventional, StateGILoan, VALoan

GET MORE INFORMATION





