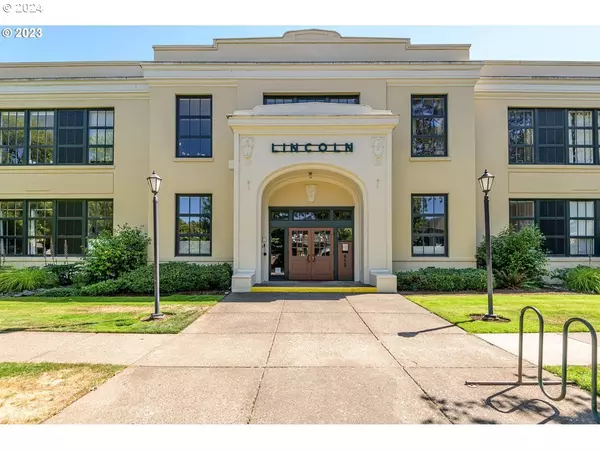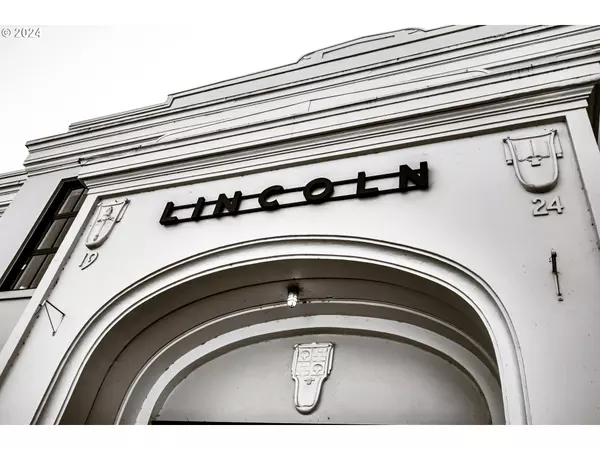650 W 12TH AVE #223 Eugene, OR 97402
UPDATED:
10/18/2024 10:47 AM
Key Details
Property Type Condo
Sub Type Condominium
Listing Status Active
Purchase Type For Sale
Square Footage 657 sqft
Price per Sqft $441
MLS Listing ID 24596794
Style Loft, Studio
Full Baths 1
Condo Fees $245
HOA Fees $245/mo
Year Built 2006
Annual Tax Amount $3,634
Tax Year 2023
Property Description
Location
State OR
County Lane
Area _245
Rooms
Basement Crawl Space
Interior
Interior Features Engineered Hardwood, Granite, High Ceilings, High Speed Internet, Intercom, Laundry, Skylight, Sprinkler, Tile Floor, Vaulted Ceiling, Wood Floors
Heating Heat Pump, Mini Split, Wall Heater
Cooling Heat Pump, Mini Split
Appliance Dishwasher, Disposal, Free Standing Range, Free Standing Refrigerator, Granite, Microwave, Range Hood, Stainless Steel Appliance, Tile
Exterior
Exterior Feature Sprinkler, Yard
View Territorial
Roof Type Membrane
Garage No
Building
Lot Description Commons, Level
Story 1
Foundation Concrete Perimeter
Sewer Public Sewer
Water Public Water
Level or Stories 1
Schools
Elementary Schools Cesar Chavez
Middle Schools Arts & Tech
High Schools Churchill
Others
Senior Community No
Acceptable Financing Cash, Conventional
Listing Terms Cash, Conventional

GET MORE INFORMATION





