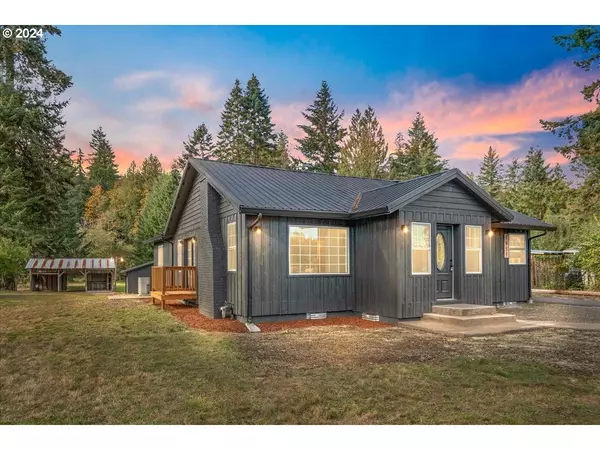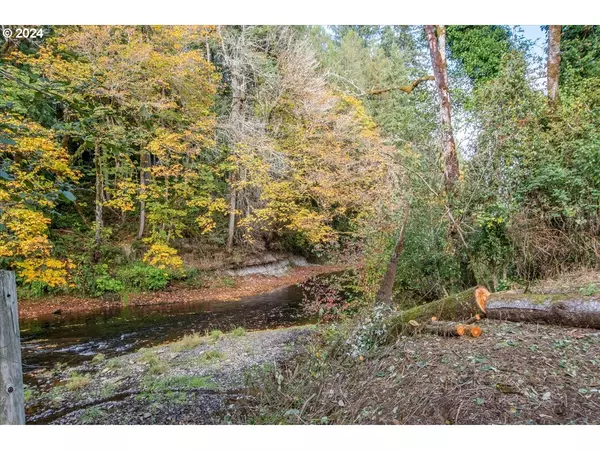1951 N MIST DR Vernonia, OR 97064

UPDATED:
12/18/2024 01:43 AM
Key Details
Property Type Single Family Home
Sub Type Single Family Residence
Listing Status Active
Purchase Type For Sale
Square Footage 1,622 sqft
Price per Sqft $289
MLS Listing ID 24149459
Style Stories1, Cabin
Bedrooms 3
Full Baths 1
Year Built 1929
Annual Tax Amount $3,627
Tax Year 2023
Lot Size 1.000 Acres
Property Description
Location
State OR
County Columbia
Area _155
Zoning R
Rooms
Basement Crawl Space
Interior
Interior Features High Ceilings, Laminate Flooring, Laundry, Luxury Vinyl Plank, Quartz, Vaulted Ceiling
Heating Forced Air
Fireplaces Number 1
Fireplaces Type Electric
Appliance Dishwasher, Free Standing Range, Microwave, Quartz, Stainless Steel Appliance
Exterior
Exterior Feature Deck, R V Parking, R V Boat Storage
Parking Features Detached
Garage Spaces 2.0
Waterfront Description RiverFront
View River
Roof Type Composition
Garage Yes
Building
Lot Description Level
Story 1
Foundation Concrete Perimeter
Sewer Public Sewer
Water Public Water
Level or Stories 1
Schools
Elementary Schools Washington
Middle Schools Vernonia
High Schools Vernonia
Others
Senior Community No
Acceptable Financing CallListingAgent, Cash, Conventional, FHA, VALoan
Listing Terms CallListingAgent, Cash, Conventional, FHA, VALoan

GET MORE INFORMATION





