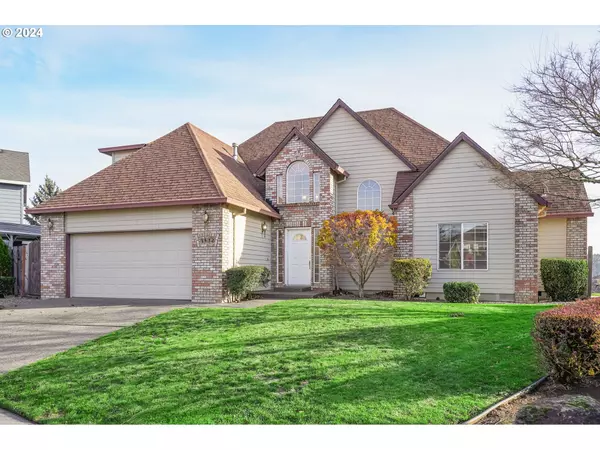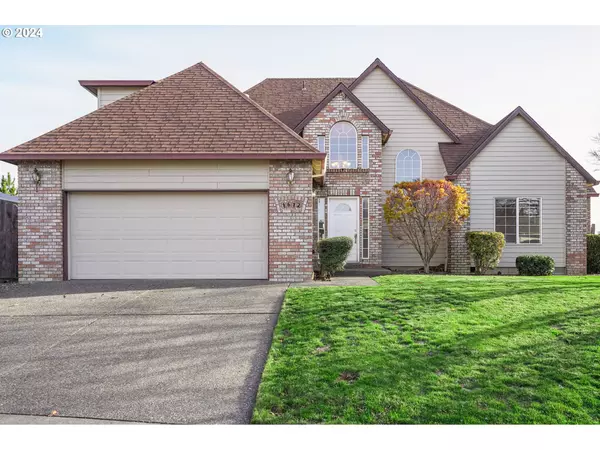1612 SW CHAPMAN CT Troutdale, OR 97060

OPEN HOUSE
Sat Dec 21, 10:00am - 12:00pm
Sun Dec 22, 10:00am - 12:00pm
UPDATED:
12/17/2024 11:07 AM
Key Details
Property Type Single Family Home
Sub Type Single Family Residence
Listing Status Active
Purchase Type For Sale
Square Footage 1,924 sqft
Price per Sqft $280
Subdivision Stuart Ridge Estates
MLS Listing ID 24151845
Style Stories2, Traditional
Bedrooms 4
Full Baths 2
Year Built 1993
Annual Tax Amount $5,645
Tax Year 2024
Lot Size 7,840 Sqft
Property Description
Location
State OR
County Multnomah
Area _144
Rooms
Basement Crawl Space
Interior
Interior Features High Ceilings, Jetted Tub, Laundry, Tile Floor, Vaulted Ceiling, Wallto Wall Carpet, Washer Dryer
Heating Forced Air
Cooling Central Air
Fireplaces Number 1
Fireplaces Type Gas
Appliance Dishwasher, Disposal, Free Standing Gas Range, Free Standing Refrigerator, Gas Appliances, Stainless Steel Appliance, Tile
Exterior
Exterior Feature Covered Deck, Fenced, Sprinkler, Yard
Parking Features Attached
Garage Spaces 2.0
View Mountain, Territorial
Roof Type Composition
Garage Yes
Building
Lot Description Cul_de_sac, Level
Story 2
Sewer Public Sewer
Water Public Water
Level or Stories 2
Schools
Elementary Schools Troutdale
Middle Schools Walt Morey
High Schools Reynolds
Others
Senior Community No
Acceptable Financing Assumable, Cash, Conventional, FHA, VALoan
Listing Terms Assumable, Cash, Conventional, FHA, VALoan

GET MORE INFORMATION





