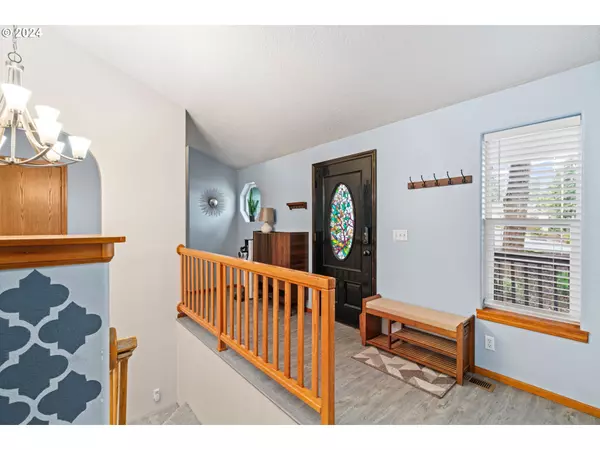6951 GLACIER DR Springfield, OR 97478
UPDATED:
02/26/2025 01:55 AM
Key Details
Property Type Single Family Home
Sub Type Single Family Residence
Listing Status Active
Purchase Type For Sale
Square Footage 1,988 sqft
Price per Sqft $271
MLS Listing ID 24015349
Style Stories2
Bedrooms 3
Full Baths 2
Year Built 1997
Annual Tax Amount $5,853
Tax Year 2024
Lot Size 7,405 Sqft
Property Sub-Type Single Family Residence
Property Description
Location
State OR
County Lane
Area _239
Zoning LD-LOW
Interior
Interior Features Laundry, Vaulted Ceiling
Heating Forced Air
Cooling Central Air
Appliance Dishwasher, Free Standing Gas Range, Gas Appliances, Microwave, Pantry
Exterior
Exterior Feature Covered Deck, Deck, Fenced, Yard
Parking Features Attached
Garage Spaces 2.0
View Trees Woods
Roof Type Composition
Garage Yes
Building
Lot Description Cul_de_sac, Gentle Sloping, Sloped, Trees
Story 2
Foundation Concrete Perimeter
Sewer Public Sewer
Water Public Water
Level or Stories 2
Schools
Elementary Schools Thurston
Middle Schools Thurston
High Schools Thurston
Others
Senior Community No
Acceptable Financing Cash, Conventional, FHA, VALoan
Listing Terms Cash, Conventional, FHA, VALoan





