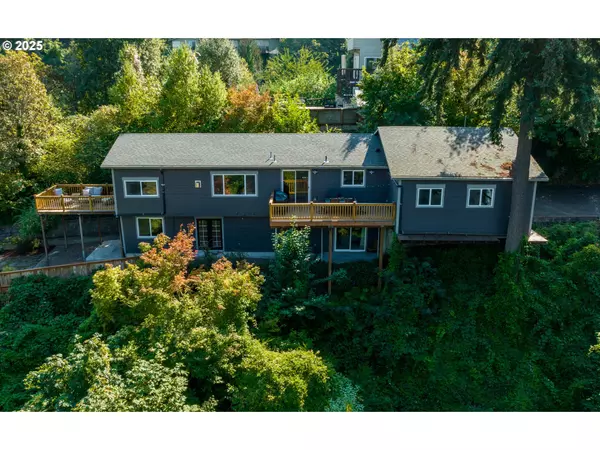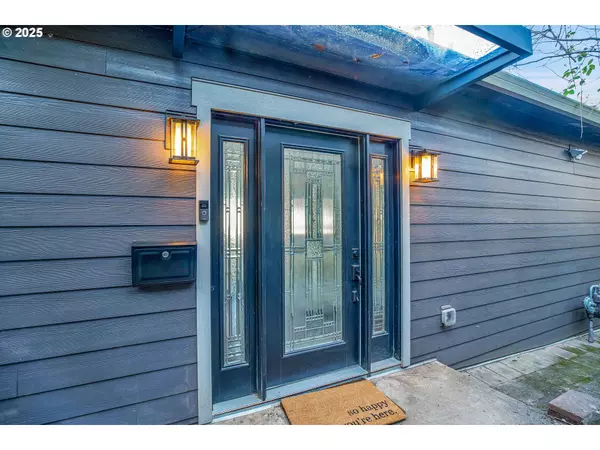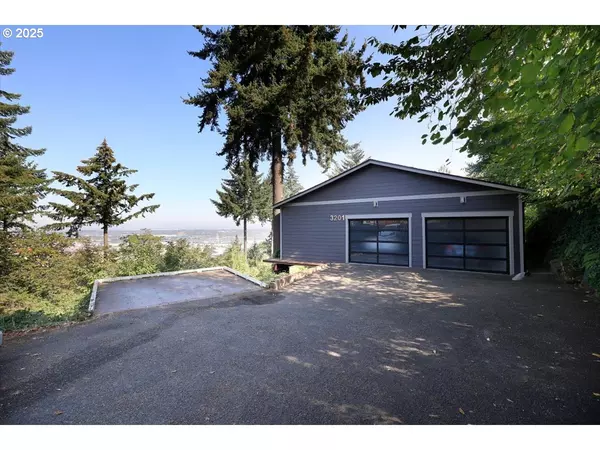3201 NW LURAY TER Portland, OR 97210
OPEN HOUSE
Sat Feb 22, 1:00pm - 3:00pm
UPDATED:
02/19/2025 01:58 PM
Key Details
Property Type Single Family Home
Sub Type Single Family Residence
Listing Status Active
Purchase Type For Sale
Square Footage 2,143 sqft
Price per Sqft $464
Subdivision Hillside/Kings Heights
MLS Listing ID 567989057
Style Daylight Ranch
Bedrooms 4
Full Baths 3
Year Built 1969
Annual Tax Amount $14,987
Tax Year 2024
Lot Size 0.700 Acres
Property Sub-Type Single Family Residence
Property Description
Location
State OR
County Multnomah
Area _148
Rooms
Basement Daylight
Interior
Interior Features Engineered Hardwood, Garage Door Opener, High Ceilings, Laundry, Quartz, Wallto Wall Carpet
Heating Forced Air95 Plus
Fireplaces Number 1
Fireplaces Type Gas
Appliance Builtin Range, Dishwasher, Disposal, Gas Appliances, Island, Quartz, Range Hood, Stainless Steel Appliance, Tile
Exterior
Exterior Feature Deck, Tool Shed, Yard
Parking Features Oversized
Garage Spaces 2.0
View City, Mountain, River
Roof Type Composition
Garage Yes
Building
Lot Description Gentle Sloping, Level, Private, Sloped, Trees, Wooded
Story 2
Foundation Slab
Sewer Public Sewer
Water Public Water
Level or Stories 2
Schools
Elementary Schools Chapman
Middle Schools West Sylvan
High Schools Lincoln
Others
Senior Community No
Acceptable Financing Cash, Conventional
Listing Terms Cash, Conventional
Virtual Tour https://www.youtube.com/watch?v=WBQDDQ0WuLc





