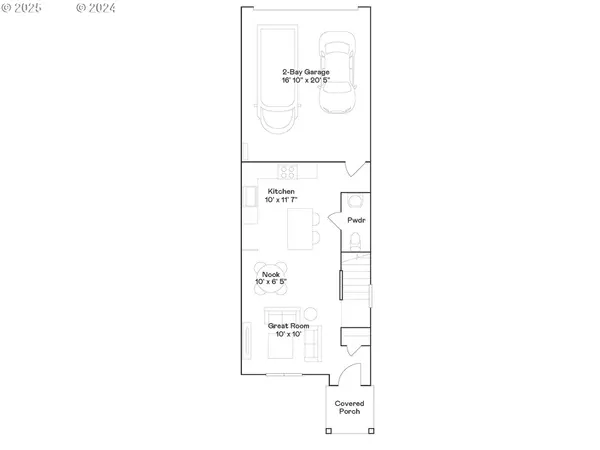2576 Sawtelle DR Woodburn, OR 97071
OPEN HOUSE
Fri Feb 28, 12:00pm - 2:00pm
Sat Mar 01, 12:00pm - 2:00pm
Sun Mar 02, 12:00pm - 2:00pm
UPDATED:
02/25/2025 02:36 PM
Key Details
Property Type Townhouse
Sub Type Attached
Listing Status Active
Purchase Type For Sale
Square Footage 1,387 sqft
Price per Sqft $242
Subdivision Smith Creek
MLS Listing ID 390003432
Style Farmhouse
Bedrooms 3
Full Baths 2
Condo Fees $161
HOA Fees $161/mo
Year Built 2025
Property Sub-Type Attached
Property Description
Location
State OR
County Marion
Area _170
Rooms
Basement Crawl Space
Interior
Interior Features Luxury Vinyl Plank, Luxury Vinyl Tile, Quartz, Wallto Wall Carpet, Washer Dryer
Heating Forced Air95 Plus
Cooling Central Air
Appliance Dishwasher, Free Standing Range, Gas Appliances, Island, Microwave, Plumbed For Ice Maker, Quartz, Stainless Steel Appliance
Exterior
Exterior Feature Porch, Sprinkler
Parking Features Attached
Garage Spaces 2.0
Roof Type Composition
Accessibility GarageonMain
Garage Yes
Building
Lot Description Level, Public Road, Trees
Story 2
Foundation Concrete Perimeter, Stem Wall
Sewer Public Sewer
Water Public Water
Level or Stories 2
Schools
Elementary Schools Heritage
Middle Schools Valor
High Schools Woodburn
Others
Senior Community No
Acceptable Financing Cash, Conventional, FHA, USDALoan, VALoan
Listing Terms Cash, Conventional, FHA, USDALoan, VALoan





