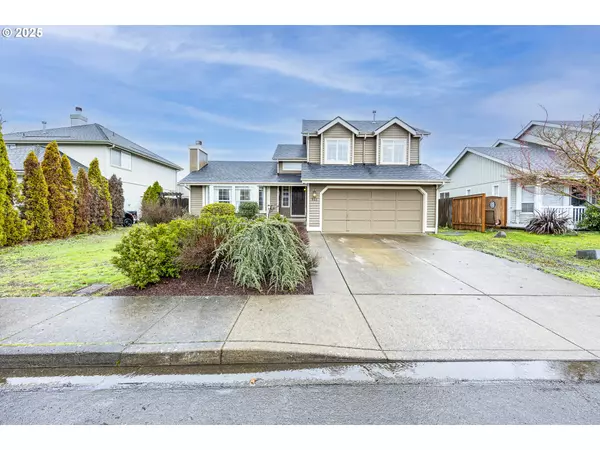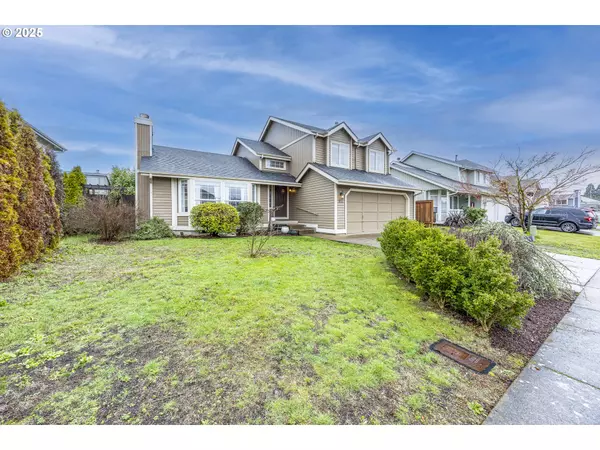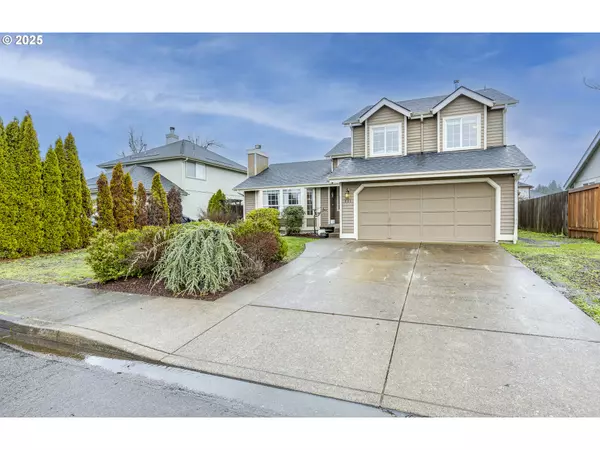861 S 44TH ST Springfield, OR 97478
UPDATED:
02/25/2025 06:44 PM
Key Details
Property Type Single Family Home
Sub Type Single Family Residence
Listing Status Active
Purchase Type For Sale
Square Footage 1,628 sqft
Price per Sqft $260
MLS Listing ID 342339926
Style Stories2
Bedrooms 3
Full Baths 2
Year Built 1993
Annual Tax Amount $4,286
Tax Year 2024
Lot Size 6,969 Sqft
Property Sub-Type Single Family Residence
Property Description
Location
State OR
County Lane
Area _239
Rooms
Basement Crawl Space
Interior
Interior Features Ceiling Fan, Laminate Flooring, Tile Floor, Washer Dryer
Heating Forced Air
Cooling Central Air
Fireplaces Number 1
Fireplaces Type Wood Burning
Appliance Dishwasher, Disposal, Free Standing Range, Free Standing Refrigerator, Microwave, Pantry, Plumbed For Ice Maker, Tile
Exterior
Exterior Feature Covered Patio, Fenced, Patio, Tool Shed, Yard
Parking Features Attached
Garage Spaces 2.0
Roof Type Composition
Garage Yes
Building
Lot Description Level
Story 2
Foundation Concrete Perimeter
Sewer Public Sewer
Water Public Water
Level or Stories 2
Schools
Elementary Schools Mt Vernon
Middle Schools Agnes Stewart
High Schools Springfield
Others
Senior Community No
Acceptable Financing Cash, Conventional, FHA, VALoan
Listing Terms Cash, Conventional, FHA, VALoan





