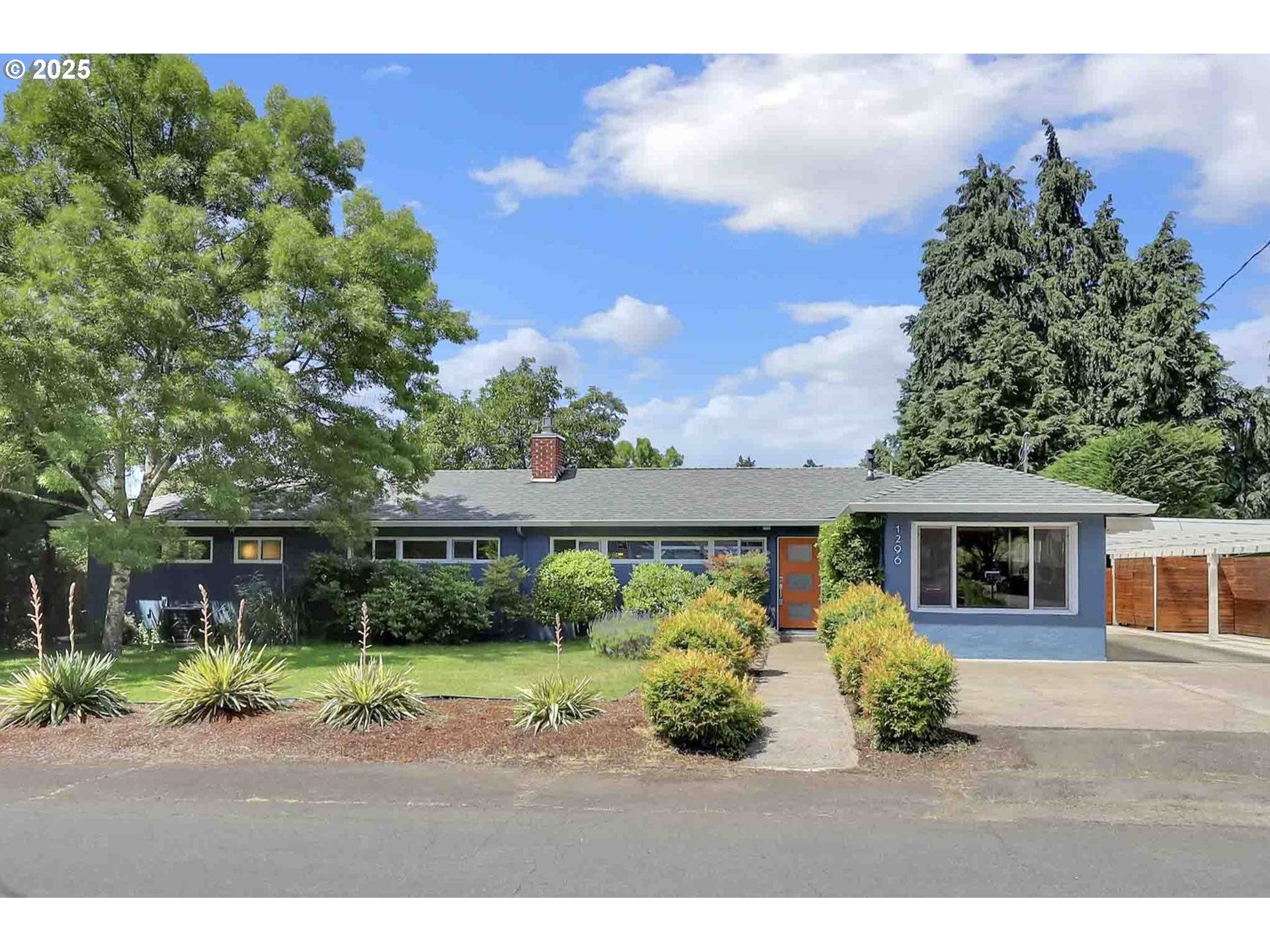Bought with ICON Real Estate Group
1296 EVERGREEN DR Eugene, OR 97404
UPDATED:
Key Details
Sold Price $546,000
Property Type Single Family Home
Sub Type Single Family Residence
Listing Status Sold
Purchase Type For Sale
Square Footage 1,969 sqft
Price per Sqft $277
MLS Listing ID 566617493
Sold Date 07/10/25
Style Stories1
Bedrooms 4
Full Baths 2
Year Built 1949
Annual Tax Amount $4,149
Tax Year 2024
Lot Size 10,454 Sqft
Property Sub-Type Single Family Residence
Property Description
Location
State OR
County Lane
Area _247
Interior
Interior Features Ceiling Fan, Hardwood Floors, Laundry, Washer Dryer
Heating Forced Air
Cooling Central Air
Fireplaces Number 1
Fireplaces Type Gas
Appliance Dishwasher, Disposal, Free Standing Range, Free Standing Refrigerator
Exterior
Exterior Feature Covered Arena, Fenced, Garden, Outbuilding, Tool Shed, Yard
Parking Features Converted
Roof Type Composition
Accessibility MainFloorBedroomBath
Garage Yes
Building
Lot Description Level
Story 1
Foundation Slab
Sewer Public Sewer
Water Public Water
Level or Stories 1
Schools
Elementary Schools Howard
Middle Schools Kelly
High Schools North Eugene
Others
Senior Community No
Acceptable Financing Cash, Conventional, FHA, VALoan
Listing Terms Cash, Conventional, FHA, VALoan





