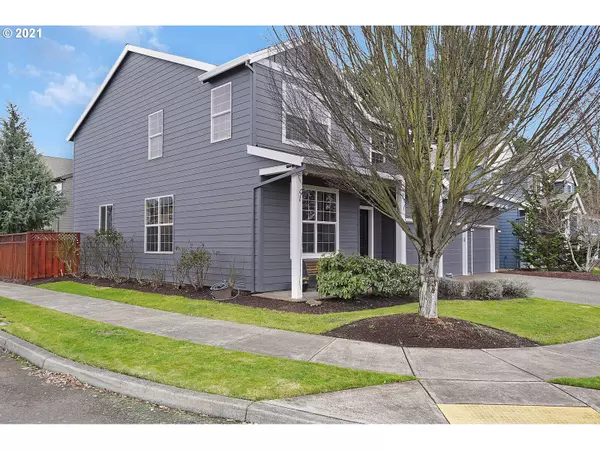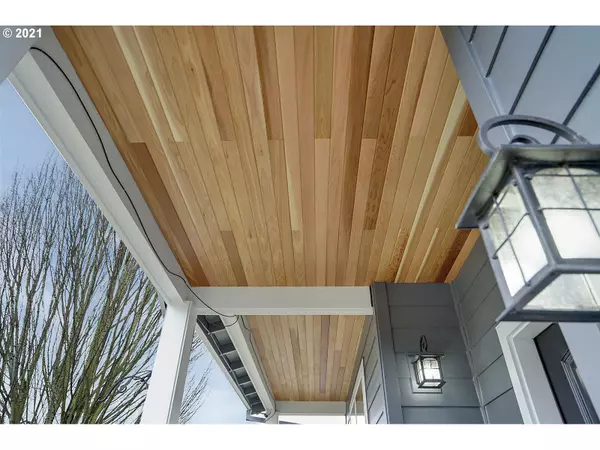Bought with Elite Realty Group
For more information regarding the value of a property, please contact us for a free consultation.
520 NE 20th AVE Canby, OR 97013
Want to know what your home might be worth? Contact us for a FREE valuation!

Our team is ready to help you sell your home for the highest possible price ASAP
Key Details
Sold Price $575,000
Property Type Single Family Home
Sub Type Single Family Residence
Listing Status Sold
Purchase Type For Sale
Square Footage 2,532 sqft
Price per Sqft $227
Subdivision Auburn Farms
MLS Listing ID 21093329
Sold Date 04/30/21
Style Stories2, Craftsman
Bedrooms 4
Full Baths 3
Condo Fees $85
HOA Fees $28/qua
Year Built 2006
Annual Tax Amount $5,319
Tax Year 2020
Lot Size 6,969 Sqft
Property Description
This is a 10! Beautifully updated 4-5brm 3 bath home in popular Auburn Farms subdivision, great location, wonderful schools. Long time owners have remodeled kitchen, new flooring, slab countertops, sinks, lighting, and recently added new siding, front door, exterior paint, new gas furnace/air purifier, new 75 gal gas hot water tank/water filtration system, and new A/C. Wood blinds. Spacious fenced yard, large paver patio, berries, flowers, apple tree. Make this beautiful home yours!
Location
State OR
County Clackamas
Area _146
Zoning R1
Rooms
Basement None
Interior
Interior Features Garage Door Opener, Granite, High Ceilings, High Speed Internet, Laminate Flooring, Soaking Tub, Tile Floor, Wallto Wall Carpet, Water Purifier
Heating Forced Air
Cooling Energy Star Air Conditioning
Fireplaces Number 1
Fireplaces Type Gas
Appliance Dishwasher, Disposal, Double Oven, Free Standing Gas Range, Free Standing Refrigerator, Granite, Island, Microwave, Pantry, Plumbed For Ice Maker, Water Purifier
Exterior
Exterior Feature Fenced, Garden, Patio, Sprinkler, Tool Shed, Yard
Garage Attached
Garage Spaces 3.0
Roof Type Composition
Garage Yes
Building
Lot Description Corner Lot, Level
Story 2
Foundation Concrete Perimeter
Sewer Public Sewer
Water Public Water
Level or Stories 2
Schools
Elementary Schools Eccles
Middle Schools Baker Prairie
High Schools Canby
Others
Senior Community No
Acceptable Financing Cash, Conventional
Listing Terms Cash, Conventional
Read Less

GET MORE INFORMATION





