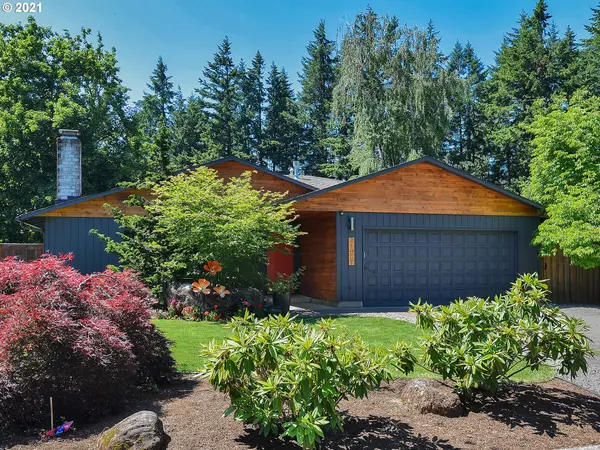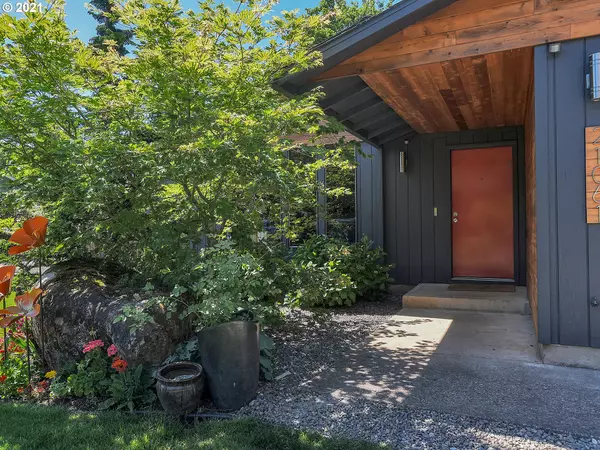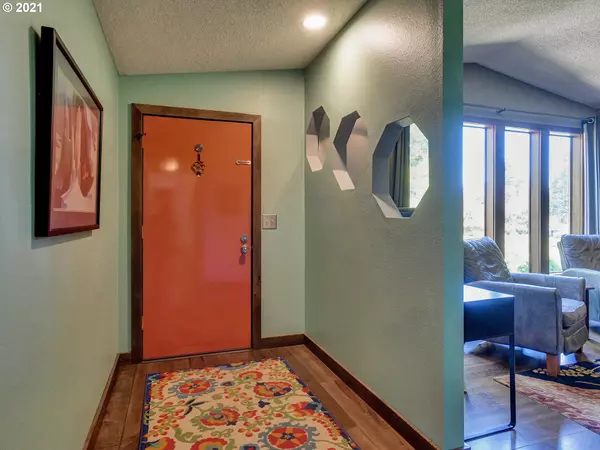Bought with eXp Realty, LLC
For more information regarding the value of a property, please contact us for a free consultation.
21061 S MOSSY ROCK CT Oregon City, OR 97045
Want to know what your home might be worth? Contact us for a FREE valuation!

Our team is ready to help you sell your home for the highest possible price ASAP
Key Details
Sold Price $526,000
Property Type Single Family Home
Sub Type Single Family Residence
Listing Status Sold
Purchase Type For Sale
Square Footage 1,525 sqft
Price per Sqft $344
Subdivision Forest Creek Park
MLS Listing ID 21457575
Sold Date 07/15/21
Style Mid Century Modern, Ranch
Bedrooms 3
Full Baths 2
Condo Fees $55
HOA Fees $55/mo
Year Built 1975
Annual Tax Amount $3,363
Tax Year 2020
Lot Size 8,712 Sqft
Property Description
This delightful home with a fresh retro vibe will not disappoint! Single level living at its most inviting. Gorgeous Engineered hardwood floors flow into every spacious light-filled room. There are new systems & numerous updates throughout - both inside & out. Enjoy the quiet of country life; trees, hiking trails, a pool, community parks & playground. Local amenities, schools, freeways & the OC Farmers Market are minutes away. This is a gem!
Location
State OR
County Clackamas
Area _146
Rooms
Basement Crawl Space
Interior
Interior Features Engineered Hardwood, Garage Door Opener, Laundry, Tile Floor
Heating Forced Air
Cooling Central Air
Fireplaces Number 1
Fireplaces Type Wood Burning
Appliance Dishwasher, Free Standing Gas Range, Free Standing Refrigerator, Range Hood, Stainless Steel Appliance, Tile
Exterior
Exterior Feature Deck, Fenced, Garden, Raised Beds, Tool Shed, Yard
Garage Attached, Oversized
Garage Spaces 2.0
View Trees Woods
Roof Type Composition
Garage Yes
Building
Lot Description Cul_de_sac, Green Belt, Level, Private
Story 1
Foundation Concrete Perimeter
Sewer Septic Tank
Water Public Water
Level or Stories 1
Schools
Elementary Schools Carus
Middle Schools Baker Prairie
High Schools Canby
Others
Acceptable Financing Cash, Conventional
Listing Terms Cash, Conventional
Read Less

GET MORE INFORMATION





