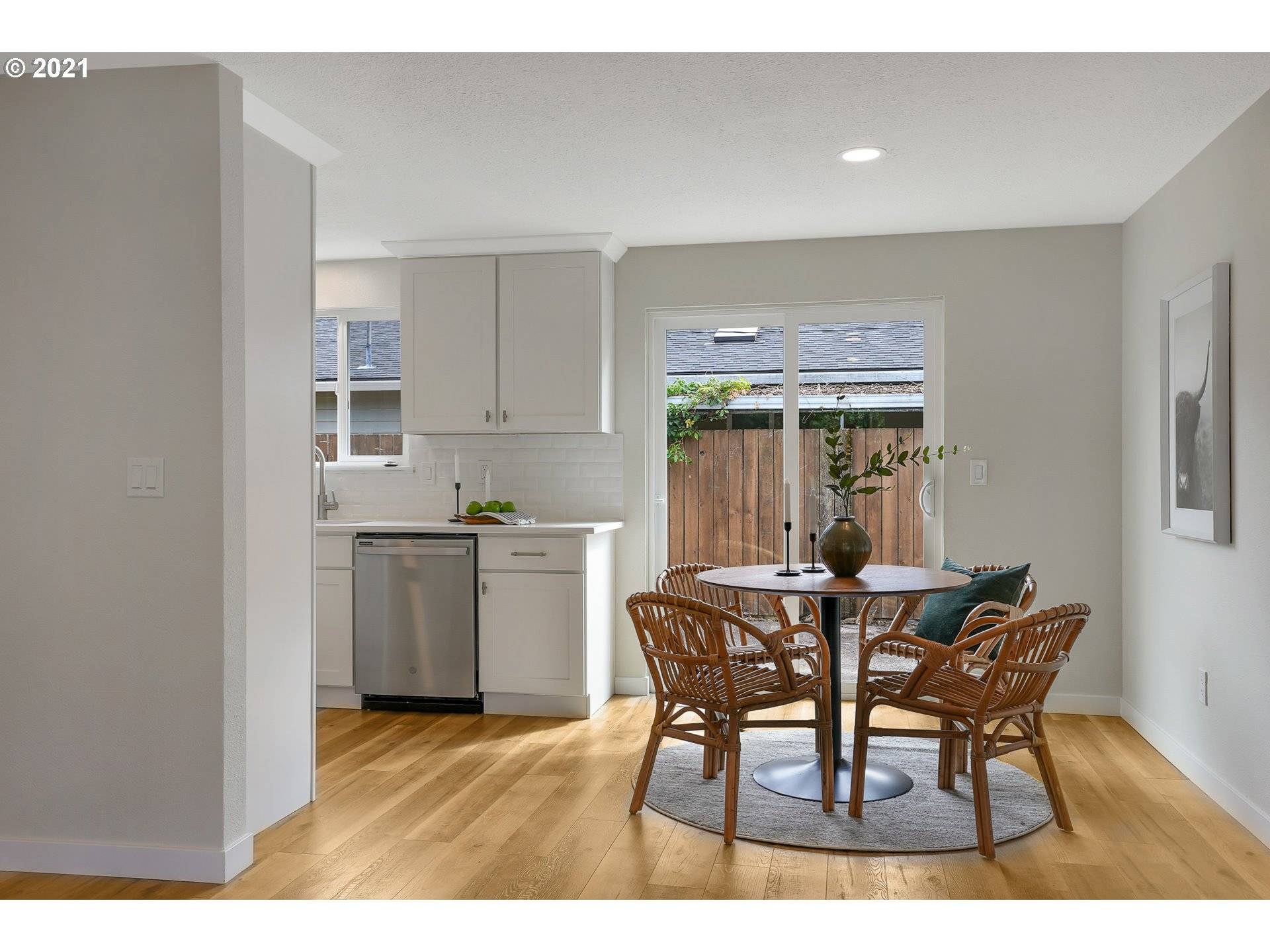Bought with Equity Oregon Real Estate
For more information regarding the value of a property, please contact us for a free consultation.
5619 SE NEHALEM ST Portland, OR 97206
Want to know what your home might be worth? Contact us for a FREE valuation!

Our team is ready to help you sell your home for the highest possible price ASAP
Key Details
Sold Price $415,000
Property Type Single Family Home
Sub Type Single Family Residence
Listing Status Sold
Purchase Type For Sale
Square Footage 960 sqft
Price per Sqft $432
Subdivision Brentwood - Darlington
MLS Listing ID 21269297
Sold Date 11/04/21
Style Stories1, Ranch
Bedrooms 3
Full Baths 1
Year Built 1990
Annual Tax Amount $3,713
Tax Year 2020
Lot Size 4,791 Sqft
Property Sub-Type Single Family Residence
Property Description
Well appointed and fully updated SE Portland abode lives large! This Brentwood-Darlington home boasts an open concept floor plan, with loads of natural light cascading in through large windows! Enjoy cooking in this gorgeous kitchen with bright shaker cabinets topped w/quartz counters and tile backsplash! Updates include,New int. paint,New ext. paint,New floors,New SS appl.,New water htr.,New Furnace, New Windows, New roof, etc! Large back yard w/ shed has endless possibility. Check it out! [Home Energy Score = 9. HES Report at https://rpt.greenbuildingregistry.com/hes/OR10194329]
Location
State OR
County Multnomah
Area _143
Zoning R2.5
Rooms
Basement Crawl Space
Interior
Interior Features Garage Door Opener, Laminate Flooring, Quartz, Vinyl Floor
Heating Forced Air
Cooling None
Appliance Dishwasher, Disposal, Free Standing Range, Microwave, Quartz, Stainless Steel Appliance, Tile
Exterior
Exterior Feature Outbuilding, Tool Shed, Yard
Parking Features Attached
Garage Spaces 2.0
Roof Type Composition
Accessibility AccessibleEntrance, GarageonMain, MainFloorBedroomBath, MinimalSteps, OneLevel
Garage Yes
Building
Lot Description Level
Story 1
Foundation Concrete Perimeter
Sewer Public Sewer
Water Public Water
Level or Stories 1
Schools
Elementary Schools Lewis
Middle Schools Sellwood
High Schools Cleveland
Others
Senior Community No
Acceptable Financing Cash, Conventional, FHA, VALoan
Listing Terms Cash, Conventional, FHA, VALoan
Read Less





