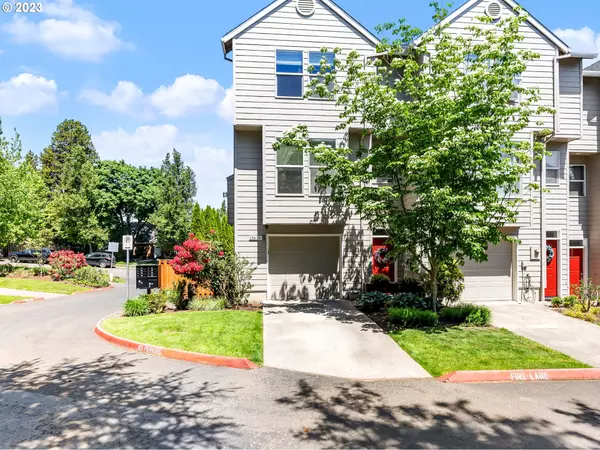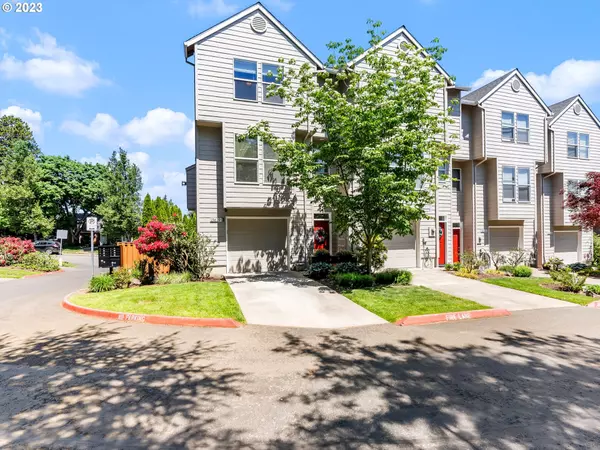Bought with Inhabit Real Estate
For more information regarding the value of a property, please contact us for a free consultation.
15619 SW FELDSPAR WAY Beaverton, OR 97007
Want to know what your home might be worth? Contact us for a FREE valuation!

Our team is ready to help you sell your home for the highest possible price ASAP
Key Details
Sold Price $412,000
Property Type Townhouse
Sub Type Townhouse
Listing Status Sold
Purchase Type For Sale
Square Footage 1,296 sqft
Price per Sqft $317
MLS Listing ID 23138243
Sold Date 07/03/23
Style Townhouse
Bedrooms 2
Full Baths 2
Condo Fees $334
HOA Fees $334/mo
HOA Y/N Yes
Year Built 1997
Annual Tax Amount $4,376
Tax Year 2022
Lot Size 2,613 Sqft
Property Description
Remodeled and beautiful townhouse in the heart of Beaverton. Tastefully updated, an abundance of natural light & corner unit. Fully renovated kitchen w/ newer appliances, quartz counters & deck perfect for a summer BBQ! Large living room w/ updated gas fireplace. Sizable primary suite upstairs with walk-in closet & remodeled bathroom. Second bedroom has attached bathroom & territorial views! Extra deep garage space w/ flex space attached! Outside is highlighted by a patio, with stunning mature native landscaping, raised beds & fully fenced yard with grass! Conveniently located to the Beaverton Powerline trail, multiple parks & schools. Incredible access to the Murray Scholls Town Center, Progress Ridge, Nike & Intel!
Location
State OR
County Washington
Area _150
Rooms
Basement Finished
Interior
Interior Features Ceiling Fan, High Ceilings, Laminate Flooring, Laundry, Quartz, Vaulted Ceiling, Wallto Wall Carpet, Washer Dryer
Heating Zoned
Fireplaces Number 1
Fireplaces Type Gas
Appliance Dishwasher, Disposal, Free Standing Range, Free Standing Refrigerator, Microwave, Pantry, Quartz, Stainless Steel Appliance
Exterior
Exterior Feature Deck, Fenced, Garden, Patio, Yard
Garage Attached, ExtraDeep
Garage Spaces 1.0
View Y/N true
View Territorial
Roof Type Composition
Garage Yes
Building
Lot Description Corner Lot, Gentle Sloping
Story 3
Foundation Concrete Perimeter
Sewer Public Sewer
Water Public Water
Level or Stories 3
New Construction No
Schools
Elementary Schools Sexton Mountain
Middle Schools Highland Park
High Schools Mountainside
Others
HOA Name Pet Policy- 2 domestic pets
Senior Community No
Acceptable Financing Cash, Conventional
Listing Terms Cash, Conventional
Read Less

GET MORE INFORMATION





