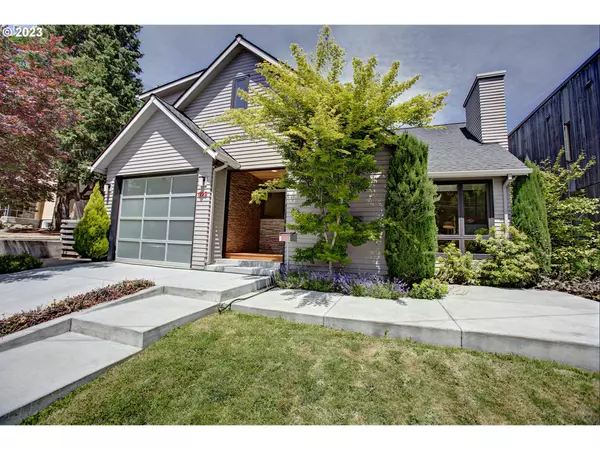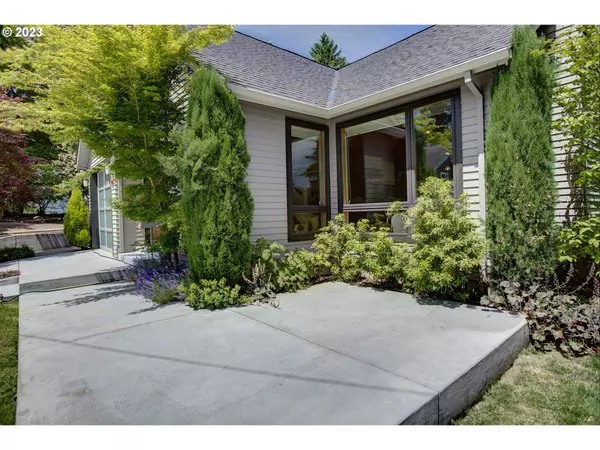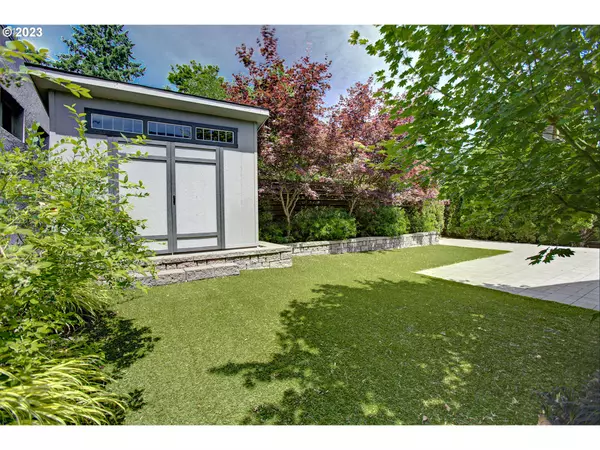Bought with Cascade Hasson Sotheby's International Realty
For more information regarding the value of a property, please contact us for a free consultation.
1225 SE HENRY ST Portland, OR 97202
Want to know what your home might be worth? Contact us for a FREE valuation!

Our team is ready to help you sell your home for the highest possible price ASAP
Key Details
Sold Price $1,086,700
Property Type Single Family Home
Sub Type Single Family Residence
Listing Status Sold
Purchase Type For Sale
Square Footage 2,307 sqft
Price per Sqft $471
MLS Listing ID 23324375
Sold Date 08/09/23
Style Stories2, Contemporary
Bedrooms 4
Full Baths 2
HOA Y/N No
Year Built 1937
Annual Tax Amount $11,724
Tax Year 2022
Lot Size 5,227 Sqft
Property Description
Rarely does an opportunity arise to reside in one of Sellwood/Moreland's most coveted pocket neighborhoods, and this extraordinary chance is now yours. Nestled just one door away from the captivating Oaks Bottom wild estuary, this meticulously crafted ground-up remodel boasts four bedrooms and two and a half bathrooms. Designed with an open floor plan and adorned with vaulted ceilings, this residence embraces natural light from every angle. Evidencing exceptional quality, the home showcases high-end wood-clad windows that exemplify its allure. Outside, professionally installed hardscaping and a lush turf enhance the exterior, complemented by an outdoor shop/storage shed. Back inside you'll discover a kitchen adorned with Quartz countertops, a custom tiled backsplash, and top-of-the-line stainless steel appliances. A walk-in pantry, custom made closet organizers and Hunter Douglas shades throughout further exemplify the attention to detail. No expense has been spared in creating this remarkable living space. We invite you to experience its splendor firsthand.
Location
State OR
County Multnomah
Area _143
Rooms
Basement Finished, Partial Basement
Interior
Interior Features Garage Door Opener, Hardwood Floors, Laundry, Washer Dryer
Heating Forced Air90
Cooling Central Air
Fireplaces Number 1
Fireplaces Type Wood Burning
Appliance Disposal, Island, Pantry, Quartz, Range Hood, Stainless Steel Appliance, Tile
Exterior
Exterior Feature Patio, Tool Shed, Yard
Garage Attached
Garage Spaces 1.0
View Y/N false
Roof Type Composition
Garage Yes
Building
Lot Description Level
Story 3
Foundation Concrete Perimeter
Sewer Public Sewer
Water Public Water
Level or Stories 3
New Construction No
Schools
Elementary Schools Llewellyn
Middle Schools Sellwood
High Schools Cleveland
Others
Senior Community No
Acceptable Financing Cash, Conventional, FHA
Listing Terms Cash, Conventional, FHA
Read Less

GET MORE INFORMATION





