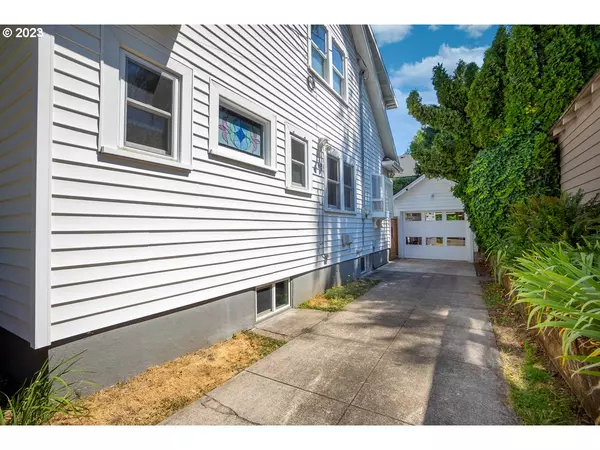Bought with Keller Williams PDX Central
For more information regarding the value of a property, please contact us for a free consultation.
24 NE 45TH AVE Portland, OR 97213
Want to know what your home might be worth? Contact us for a FREE valuation!

Our team is ready to help you sell your home for the highest possible price ASAP
Key Details
Sold Price $825,000
Property Type Single Family Home
Sub Type Single Family Residence
Listing Status Sold
Purchase Type For Sale
Square Footage 3,010 sqft
Price per Sqft $274
Subdivision N Tabor
MLS Listing ID 23360263
Sold Date 09/12/23
Style English
Bedrooms 3
Full Baths 2
HOA Y/N No
Year Built 1929
Annual Tax Amount $7,764
Tax Year 2022
Lot Size 6,098 Sqft
Property Description
Welcome home to this delightful English-style cottage with period details and updates for modern living. Perfectly situated between Laurelhurst and North Tabor, it's just a half-mile walk to Laurelhurst Park. Owned for the first 94 years by one family, the original built-ins, 9' ceilings, and lovely oak floors on the main floor greet you, and natural light from the abundance of windows enhances the airy feel. A gas fireplace keeps you cozy all winter. The large, eat-in kitchen features 12' of counter space and easy-care luxury vinyl flooring. The main-floor bedroom with walk-in closet also works well as a home office, library or guest room. Upstairs, you'll find beautiful Doug fir floors and light-filled, oversized bedrooms with a surprising amount of storage. The primary bedroom features a full bath with double vanities, soaking tub, and access to a walk-in closet with pocket door. The upper half bath has room to expand into the adjacent attic space. In the wide-open basement, there are 5 windows, 7' ceilings and a functional shower. You'll also find a work bench and pantry room, as well as a large laundry table and storage shelves that stay with the home. The gorgeous backyard is fenced and gated for privacy, and features maple, oak, dogwood and cedar trees, as well as several Japanese maples. A neighbor's weeping birch shades the garage on the south side. Flowering shrubs include peony, fuchsia, rose, and hydrangea. A camellia hedge towers 20' tall behind the cedar fence in back. You will delight in the detached garage space, with its insulated walls, smooth floors and ample shelving. Windows and French doors keep it light and bright, while the covered terrace offers a shady spot to relax and enjoy the stunning seasonal blooms. Centrally located just 5 miles to downtown Portland and 2 miles to popular Montavilla. Desirable Laurelhurst and Grant schools. Home warranty included! Not in a flood zone. [Home Energy Score = 2. HES Report at https://rpt.greenbuildingregistry.com/hes/OR10217278]
Location
State OR
County Multnomah
Area _142
Zoning R5
Rooms
Basement Full Basement, Unfinished
Interior
Interior Features High Ceilings, Laundry, Soaking Tub, Washer Dryer, Wood Floors
Heating Forced Air90
Cooling Central Air
Fireplaces Number 1
Fireplaces Type Gas, Insert
Appliance Appliance Garage, Builtin Oven, Cooktop, Free Standing Refrigerator
Exterior
Exterior Feature Covered Patio, Fenced, Porch, Security Lights, Workshop, Yard
Garage Detached
Garage Spaces 1.0
View Y/N false
Roof Type Composition
Garage Yes
Building
Lot Description Level
Story 3
Foundation Other
Sewer Public Sewer
Water Public Water
Level or Stories 3
New Construction No
Schools
Elementary Schools Laurelhurst
Middle Schools Laurelhurst
High Schools Grant
Others
Senior Community No
Acceptable Financing Cash, Conventional, FHA, VALoan
Listing Terms Cash, Conventional, FHA, VALoan
Read Less

GET MORE INFORMATION





