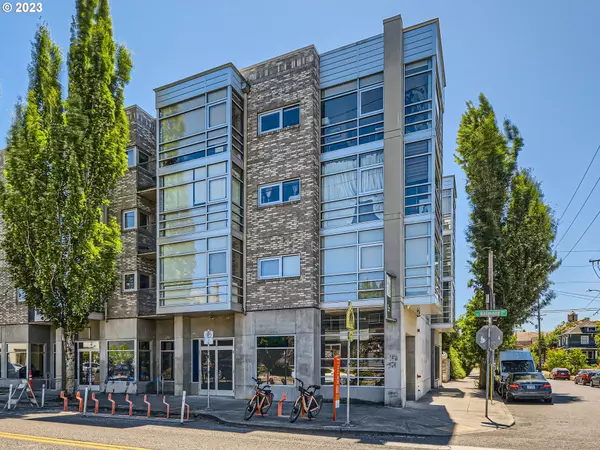Bought with Inhabit Real Estate
For more information regarding the value of a property, please contact us for a free consultation.
910 SE 42ND AVE #260 Portland, OR 97215
Want to know what your home might be worth? Contact us for a FREE valuation!

Our team is ready to help you sell your home for the highest possible price ASAP
Key Details
Sold Price $276,000
Property Type Condo
Sub Type Condominium
Listing Status Sold
Purchase Type For Sale
Square Footage 681 sqft
Price per Sqft $405
Subdivision Sunnyside
MLS Listing ID 23128981
Sold Date 10/27/23
Style Contemporary
Bedrooms 1
Full Baths 1
Condo Fees $377
HOA Fees $377/mo
HOA Y/N Yes
Year Built 2006
Annual Tax Amount $5,044
Tax Year 2022
Property Description
Truly move-in ready & pristine condominium, in an excellent location with a real neighborhood feel. Easy access to Mt. Tabor Park & walking trails, and just 7 blocks to Laurelhurst Park. Within an 8 block radius there is Food shopping at New Seasons and Fred Meyers on Hawthorne Blvd. Just outside your front door are numerous coffee shops, restaurants, and food carts right across the street. Movie Madness is 1 block away, Peacock Lane is 2 blocks away, and the library is just 4 blocks away. You are also on a bus-line and one block from a bike greenway. All this adds up to a Walk score of 95 & a bike score of 100! Inside you have comfortable condo living with an open floor plan, and floor to ceiling bay windows to let in an abundance of natural light. Cook in the well laid out kitchen with stainless steel appliances, granite island & counter-tops, with a vented range hood, all open to the living room and windows. The condo lives larger than it's square footage, with a private balcony, secure covered parking, a large storage area, and access to a bike storage room. The gas fireplace is two sided so it can be enjoyed from the living room and bedroom. All this in a meticulously maintained and gently lived in home that is on the quiet south side of the building.
Location
State OR
County Multnomah
Area _143
Zoning CM2
Rooms
Basement Storage Space
Interior
Interior Features Sprinkler, Washer Dryer, Wood Floors
Heating Forced Air
Cooling Central Air
Fireplaces Number 1
Fireplaces Type Gas
Appliance Dishwasher, Disposal, Free Standing Gas Range, Free Standing Range, Free Standing Refrigerator, Granite, Island, Microwave, Range Hood, Stainless Steel Appliance
Exterior
Garage Carport
Garage Spaces 1.0
View Y/N true
View City
Roof Type BuiltUp
Garage Yes
Building
Lot Description On Busline
Story 1
Foundation Concrete Perimeter
Sewer Public Sewer
Water Public Water
Level or Stories 1
New Construction No
Schools
Elementary Schools Glencoe
Middle Schools Mt Tabor
High Schools Franklin
Others
Senior Community No
Acceptable Financing Cash, Conventional, FHA, VALoan
Listing Terms Cash, Conventional, FHA, VALoan
Read Less

GET MORE INFORMATION





