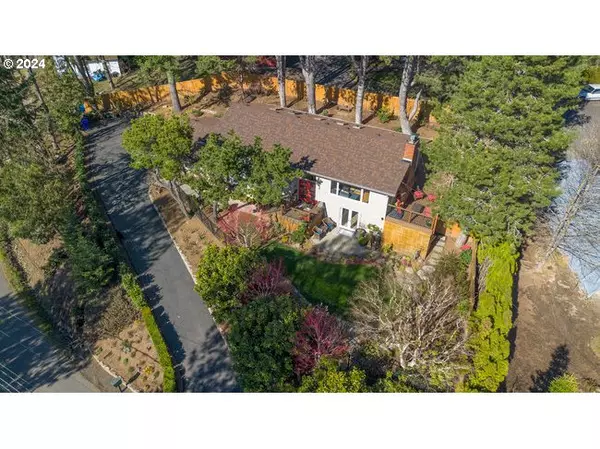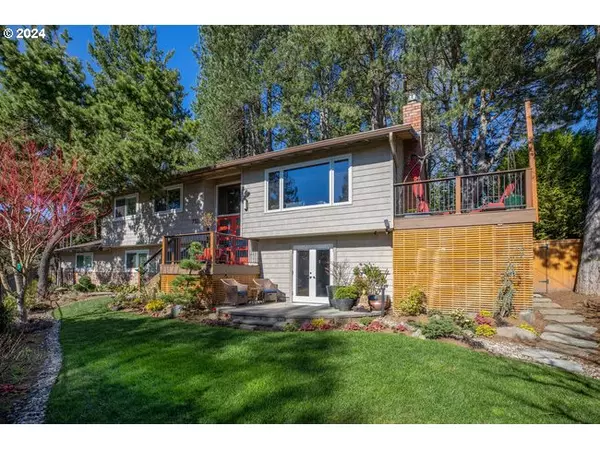Bought with Windermere Realty Trust
For more information regarding the value of a property, please contact us for a free consultation.
7325 SW CANYON DR Portland, OR 97225
Want to know what your home might be worth? Contact us for a FREE valuation!

Our team is ready to help you sell your home for the highest possible price ASAP
Key Details
Sold Price $1,000,000
Property Type Single Family Home
Sub Type Single Family Residence
Listing Status Sold
Purchase Type For Sale
Square Footage 2,413 sqft
Price per Sqft $414
MLS Listing ID 24232567
Sold Date 04/12/24
Style Contemporary, Split
Bedrooms 4
Full Baths 3
Year Built 1973
Annual Tax Amount $8,347
Tax Year 2023
Lot Size 0.280 Acres
Property Description
Beautifully Renovated Mid-Century inspired West Slope family home. The elevated setting provides nice southern territorial views of the valley and offers a sense of privacy from Canyon Drive below. Washington County taxes, and Lincoln High School will appeal to many. The 2016 thoughtfully and well-executed renovation brings the open concept to the forefront. A beautifully appointed complete kitchen, dining room, and living room reconstructed into a great room with a large eating bar and generous gathering space w/ a gas fireplace for family and friends. Throughout the house, you are greeted with updates and improvements from the modernization of all three bathrooms to the expansive office space in the downstairs family area. Storage space is abundant on both levels w/ large closets and several extra spaces for you or your family's toys and possessions. The primary bedroom is on the main level and is a complete ensuite and was also a focus of the 2016 renovation. The main level features a 2nd bedroom and a full bath. The renovations also included a new roof, and new hardwood floors on the main level and cork floors on the lower level both of which shine with all the abundant light that comes through the large and numerous windows. The lower-level features two additional bedrooms and a den (or bedroom!) complete with floor-to-ceiling book selves. The laundry room is conveniently located at the base of the stairs; new furnace installed in 2019. Additional work/study area in the expansive media area which has wonderful French doors that lead to one of three great outdoor gathering spots on the property. Outside the double doors from the kitchen is an oversized deck that wraps around the side of the house which is great for additional outdoor living. The yard and landscaping are designed for ease of care and accentuate the beauty of this house. A 2-car garage w/ plenty of off-street parking finishes this beautiful home which is a close walk to Raliegh Swim Center & Park.
Location
State OR
County Washington
Area _148
Rooms
Basement Finished
Interior
Interior Features Cork Floor, Garage Door Opener, Granite, Hardwood Floors, Laundry, Quartz, Skylight, Vaulted Ceiling, Wallto Wall Carpet, Washer Dryer
Heating Forced Air
Cooling Central Air
Fireplaces Number 2
Fireplaces Type Propane, Wood Burning
Appliance Builtin Refrigerator, Dishwasher, Disposal, Free Standing Range, Microwave, Quartz, Tile
Exterior
Exterior Feature Deck, Fenced, Garden, Sprinkler, Yard
Parking Features Attached
Garage Spaces 2.0
View Territorial, Trees Woods
Roof Type Composition
Garage Yes
Building
Lot Description Level, Sloped, Trees
Story 2
Foundation Concrete Perimeter
Sewer Public Sewer
Water Public Water
Level or Stories 2
Schools
Elementary Schools Bridlemile
Middle Schools West Sylvan
High Schools Lincoln
Others
Senior Community No
Acceptable Financing Cash, Conventional
Listing Terms Cash, Conventional
Read Less

GET MORE INFORMATION





