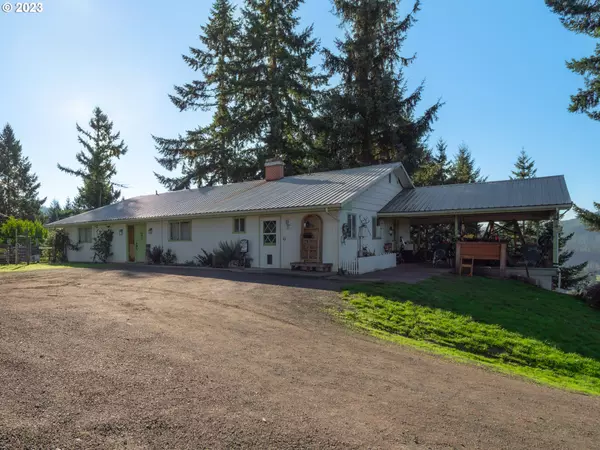Bought with Different Better Real Estate
For more information regarding the value of a property, please contact us for a free consultation.
924 WOLF VALLEY DR Umpqua, OR 97486
Want to know what your home might be worth? Contact us for a FREE valuation!

Our team is ready to help you sell your home for the highest possible price ASAP
Key Details
Sold Price $335,000
Property Type Single Family Home
Sub Type Single Family Residence
Listing Status Sold
Purchase Type For Sale
Square Footage 3,082 sqft
Price per Sqft $108
MLS Listing ID 23317208
Sold Date 09/20/24
Style Stories2
Bedrooms 3
Full Baths 3
Year Built 1973
Annual Tax Amount $2,535
Tax Year 2022
Lot Size 5.020 Acres
Property Description
Property sold AS-IS. Nestled in the tranquil and picturesque countryside of Umpqua Oregon, this property has the potential for homestead living. With 3 bedrooms and 3 full and 2 half bathrooms, this spacious fixer-upper is a canvas for your dreams. Included in the workshop garage is a 1 bedroom, 1 bathroom living quarters that is ready for you to make a dream space for guests. The house is on septic system, has a well, and is on the electric grid so no need for propane. The dual workshop garages provide excellent space for restoration and customization.This property comes with 1/8 river rights, making this property ideal for water enthusiasts who love fishing, kayaking, and other water-related activities.The property is a fixer-upper, and its condition reflects this. While it requires a lot of TLC and renovations, it presents a blank canvas for buyers with a vision.Don't miss out on this one-of-a-kind property with 1/8 river rights, dual workshop garages/barn, and the potential to become the rural retreat you've always dreamed of.
Location
State OR
County Douglas
Area _256
Zoning 5R
Rooms
Basement Crawl Space
Interior
Interior Features Laundry, Vinyl Floor, Wood Floors
Heating Wood Stove
Cooling Central Air
Fireplaces Number 2
Fireplaces Type Wood Burning
Appliance Builtin Oven, Cooktop, Dishwasher, Gas Appliances
Exterior
Exterior Feature Guest Quarters, Porch, R V Parking, R V Boat Storage, Satellite Dish, Tool Shed, Workshop
Parking Features Carport, Detached
View Mountain, Trees Woods
Garage Yes
Building
Lot Description Gentle Sloping, Secluded, Trees, Wooded
Story 2
Foundation Concrete Perimeter
Sewer Septic Tank
Water Well
Level or Stories 2
Schools
Elementary Schools Oakland
Middle Schools Lincoln
High Schools Oakland
Others
Senior Community No
Acceptable Financing CallListingAgent, Cash, Conventional, FHA, VALoan
Listing Terms CallListingAgent, Cash, Conventional, FHA, VALoan
Read Less

GET MORE INFORMATION





