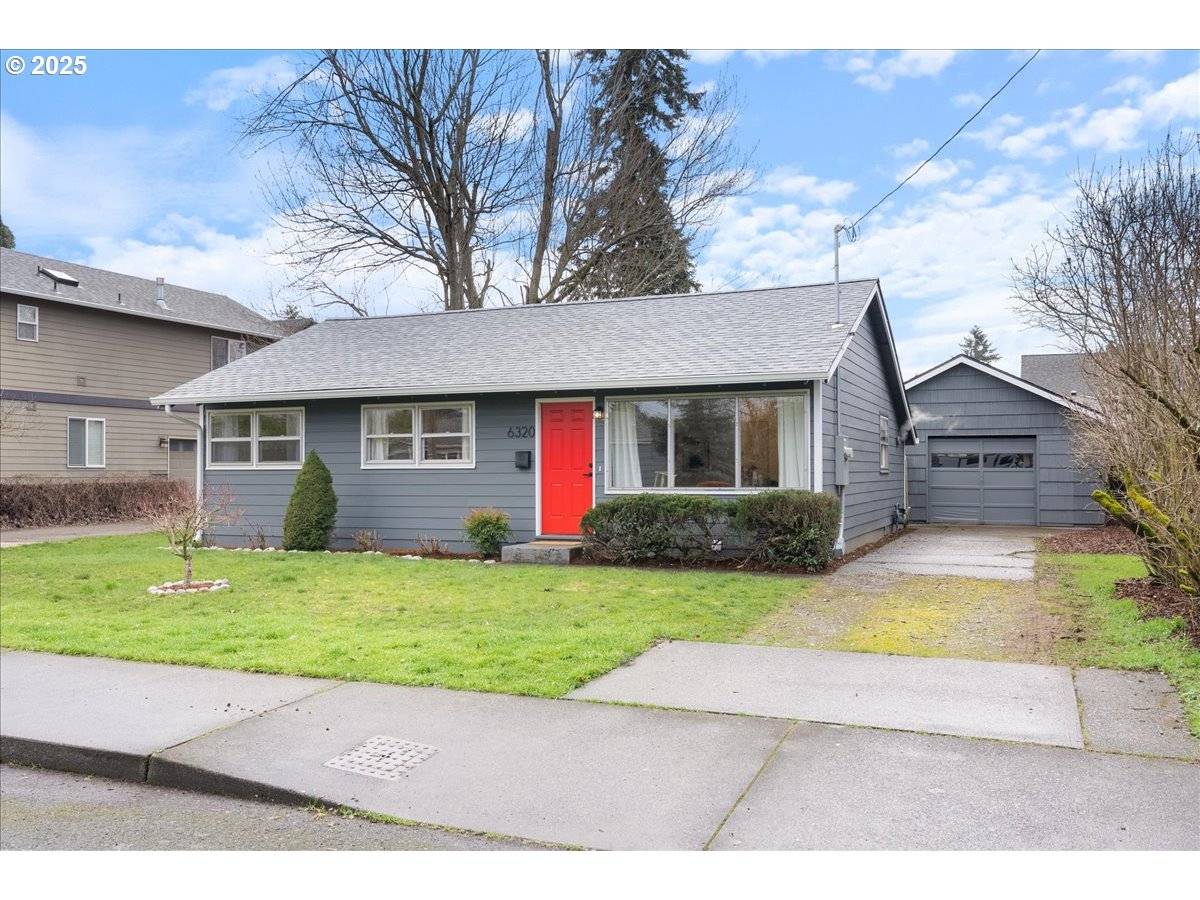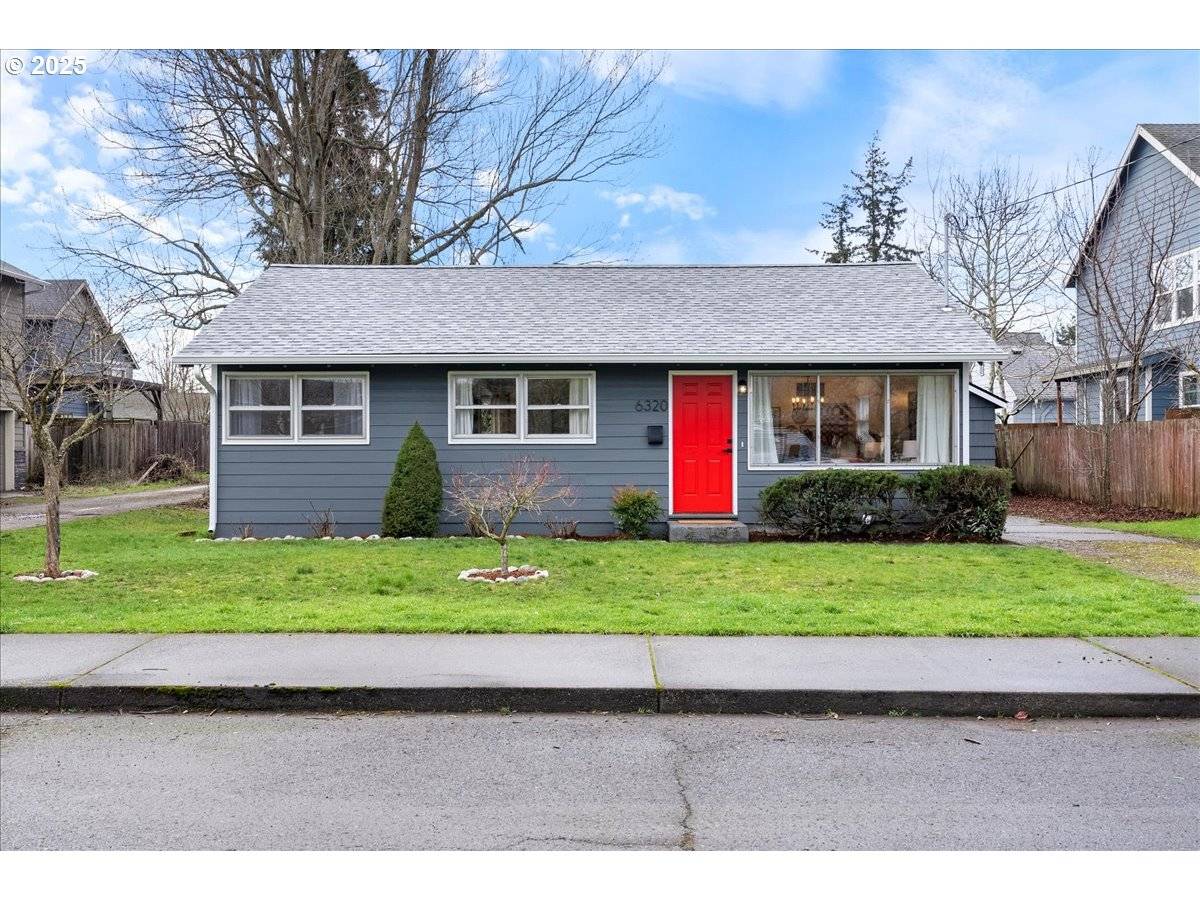Bought with Premiere Property Group, LLC
For more information regarding the value of a property, please contact us for a free consultation.
6320 SE TOLMAN ST Portland, OR 97206
Want to know what your home might be worth? Contact us for a FREE valuation!

Our team is ready to help you sell your home for the highest possible price ASAP
Key Details
Sold Price $440,000
Property Type Single Family Home
Sub Type Single Family Residence
Listing Status Sold
Purchase Type For Sale
Square Footage 984 sqft
Price per Sqft $447
Subdivision Brentwood / Darlington
MLS Listing ID 379605995
Sold Date 03/14/25
Style Stories1, Bungalow
Bedrooms 3
Full Baths 1
Year Built 1955
Annual Tax Amount $3,668
Tax Year 2024
Lot Size 4,791 Sqft
Property Sub-Type Single Family Residence
Property Description
OPEN HOUSES CANCELLED. Offer Deadline- 1pm Saturday 3/1.Cute as a Button Mid-Century Bungalow in Woodstock! This charming space is ready to welcome you home! Nestled in the heart of Woodstock, this gem has been thoughtfully updated for its next owner. Enjoy peace of mind with a New roof, New siding, and an updated 200amp electrical panel. Fresh interior/exterior paint, fixtures & hardware complement the refinished hardwood floors in the main living area, adding warmth and character. The kitchen features brand-new stainless steel appliances, quartz countertops, and updated fixtures. Fenced backyard for gardening and entertainment and a spacious detached garage for all your storage needs.Walkable to Woodstock's vibrant shops, cafés, and parks- this home is ideal for anyone seeking community and convenience.
Location
State OR
County Multnomah
Area _143
Rooms
Basement Crawl Space
Interior
Interior Features Hardwood Floors, Washer Dryer
Heating Forced Air, Forced Air90
Cooling Air Conditioning Ready
Appliance Dishwasher, Free Standing Range, Free Standing Refrigerator, Quartz
Exterior
Exterior Feature Fenced, Porch, Yard
Parking Features Detached
Garage Spaces 1.0
View Territorial
Roof Type Composition
Accessibility GarageonMain, GroundLevel, MainFloorBedroomBath, MinimalSteps, OneLevel
Garage Yes
Building
Lot Description Level
Story 1
Foundation Concrete Perimeter
Sewer Public Sewer
Water Public Water
Level or Stories 1
Schools
Elementary Schools Woodstock
Middle Schools Hosford
High Schools Cleveland
Others
Senior Community No
Acceptable Financing Cash, Conventional, FHA, VALoan
Listing Terms Cash, Conventional, FHA, VALoan
Read Less





