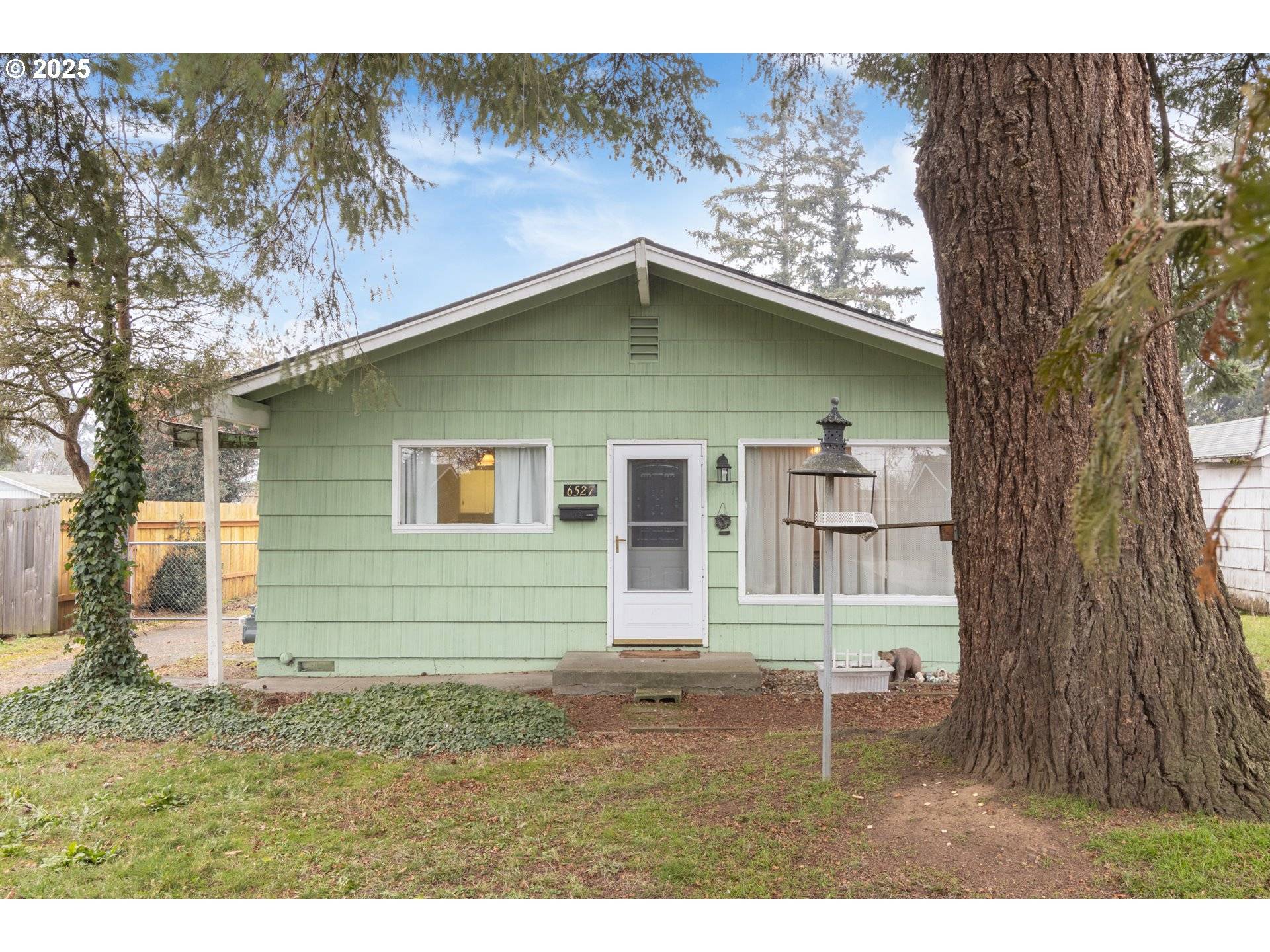Bought with Keller Williams Premier Partners
For more information regarding the value of a property, please contact us for a free consultation.
6527 SE 77TH AVE Portland, OR 97206
Want to know what your home might be worth? Contact us for a FREE valuation!

Our team is ready to help you sell your home for the highest possible price ASAP
Key Details
Sold Price $290,000
Property Type Single Family Home
Sub Type Single Family Residence
Listing Status Sold
Purchase Type For Sale
Square Footage 936 sqft
Price per Sqft $309
Subdivision Brentwood - Darlington
MLS Listing ID 24307920
Sold Date 03/27/25
Style Ranch
Bedrooms 3
Full Baths 1
Year Built 1954
Annual Tax Amount $4,129
Tax Year 2024
Lot Size 6,534 Sqft
Property Sub-Type Single Family Residence
Property Description
This charming 1954 ranch in Brentwood-Darlington is waiting and ready for a lucky investor. The 3-bedroom, 1-bath home sits on an oversized lot, offering plenty of space for gardening, entertaining, or future expansion. Inside, you'll find hardwood floors throughout. The detached one-car garage includes a small bonus room—perfect for a studio, office, or extra storage. Tenants say new roof was installed approximately 2020. Conveniently located near parks, schools, and local amenities. Don't miss it! Buyer must accept tenants at closing. No showings until acceptable offer is received. Do not disturb. [Home Energy Score = 4. HES Report at https://rpt.greenbuildingregistry.com/hes/OR10235844]
Location
State OR
County Multnomah
Area _143
Zoning R2.5
Rooms
Basement Crawl Space
Interior
Interior Features Ceiling Fan, Hardwood Floors
Heating Forced Air
Cooling None
Appliance Free Standing Range, Free Standing Refrigerator
Exterior
Exterior Feature R V Parking, Yard
Parking Features Detached
Garage Spaces 1.0
Roof Type Composition
Accessibility MainFloorBedroomBath, OneLevel
Garage Yes
Building
Lot Description Level
Story 1
Sewer Public Sewer
Water Public Water
Level or Stories 1
Schools
Elementary Schools Woodmere
Middle Schools Lane
High Schools Franklin
Others
Senior Community No
Acceptable Financing Cash, Conventional
Listing Terms Cash, Conventional
Read Less





